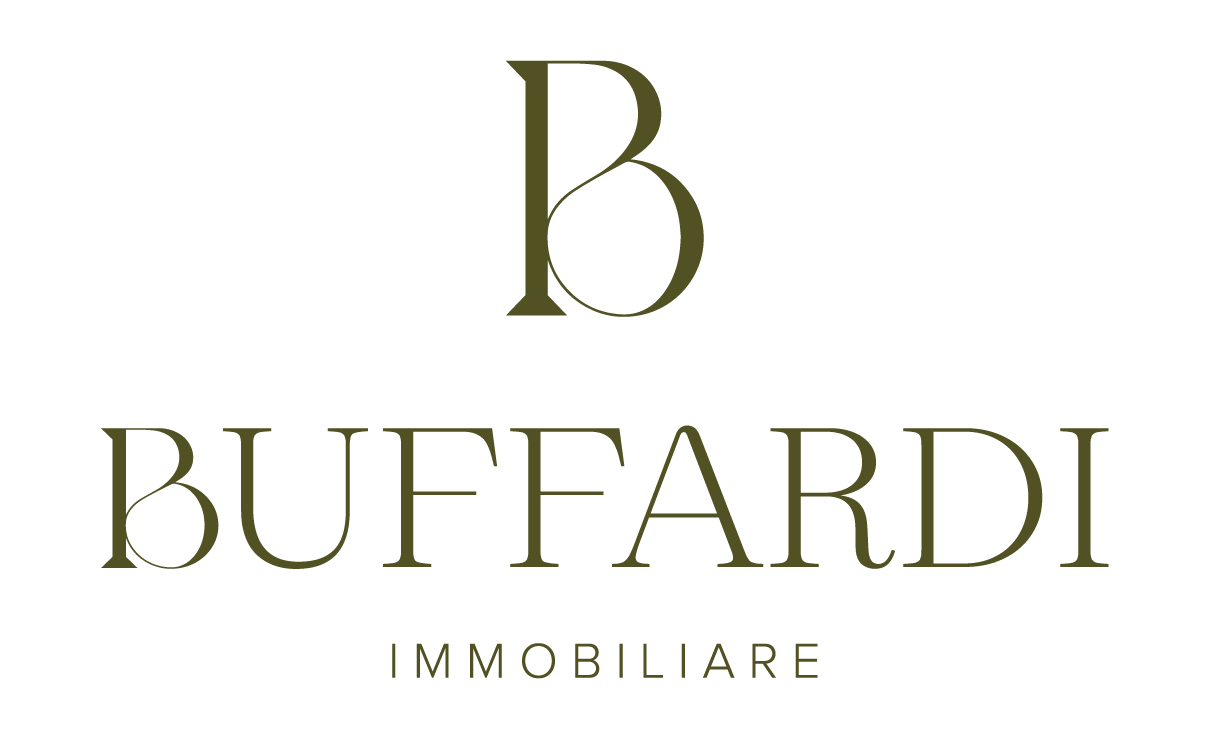Ref: 2347747
FIESOLE
FIRENZE - area Poggio Gherardo
Villa Belvedere is an elegant historical residence dating back to the 17th century, located on the slopes of Fiesole hill, one of the most exclusive and sought-after suburbs around Florence. Just a 10-minute drive from the historic center, the villa offers a privileged view of the city and the surrounding nature.
The renovation project aims to restore this exceptional historical and architectural heritage to its former glory, creating sophisticated and luxurious spaces while offering all the highest-level modern comforts.
The property will be divided into eight exclusive residences, each retaining its unique artistic features. The properties are spread across the ground, first, and second floors, and are accessible via a staircase and a state-of-the-art elevator.
The apartment for sale is located on a single level on the ground floor and has a surface area of 320 sqm, plus a private Italian garden of 300 sqm. A spacious hallway leads to the living and dining room, which enjoys natural light thanks to three French doors connecting to the large private terrace of 175 sqm, perfect for pleasant moments outdoors.
The sleeping area consists of three large master bedrooms with en-suite bathrooms and walk-in closets, two of which open onto the terrace. The property also includes a kitchen, a study, a laundry room, and a guest bathroom.
Exclusive to the residents is a Wellness and Spa area with a relaxation room, sauna, Turkish bath, and fitness area.
The surrounding park, a protected natural oasis, emphasizes the restoration of the "Belvedere," which offers a privileged view of Florence and includes a pool and dedicated relaxation areas for the residents.
The villa features dual entrances: pedestrian and vehicular, with parking available in the communal park, and an entrance via a tree-lined avenue that leads directly to the covered parking spaces and the cellars, which include a wine tasting room.
The property will have an A+ energy rating, offering underfloor heating and cooling, an advanced state-of-the-art home automation system, fiber optic connection, integrated video intercom, and a sophisticated internal and perimeter security system, ensuring maximum comfort and tranquility for its residents.
The renovation project aims to restore this exceptional historical and architectural heritage to its former glory, creating sophisticated and luxurious spaces while offering all the highest-level modern comforts.
The property will be divided into eight exclusive residences, each retaining its unique artistic features. The properties are spread across the ground, first, and second floors, and are accessible via a staircase and a state-of-the-art elevator.
The apartment for sale is located on a single level on the ground floor and has a surface area of 320 sqm, plus a private Italian garden of 300 sqm. A spacious hallway leads to the living and dining room, which enjoys natural light thanks to three French doors connecting to the large private terrace of 175 sqm, perfect for pleasant moments outdoors.
The sleeping area consists of three large master bedrooms with en-suite bathrooms and walk-in closets, two of which open onto the terrace. The property also includes a kitchen, a study, a laundry room, and a guest bathroom.
Exclusive to the residents is a Wellness and Spa area with a relaxation room, sauna, Turkish bath, and fitness area.
The surrounding park, a protected natural oasis, emphasizes the restoration of the "Belvedere," which offers a privileged view of Florence and includes a pool and dedicated relaxation areas for the residents.
The villa features dual entrances: pedestrian and vehicular, with parking available in the communal park, and an entrance via a tree-lined avenue that leads directly to the covered parking spaces and the cellars, which include a wine tasting room.
The property will have an A+ energy rating, offering underfloor heating and cooling, an advanced state-of-the-art home automation system, fiber optic connection, integrated video intercom, and a sophisticated internal and perimeter security system, ensuring maximum comfort and tranquility for its residents.
This property is shared through AgestaMLS
Consistenze
| Description | Surface | Sup. comm. |
|---|---|---|
| Sup. Principale - floor ground | 320 Sq. mt. | 320 CSqm |
| Terrazza collegata scoperta - floor ground | 175 Sq. mt. | 21 CSqm |
| Cantina collegata - basement | 38 Sq. mt. | 19 CSqm |
| Posto auto coperto | 33 Sq. mt. | 13 CSqm |
| Giardino appartamento collegato | 300 Sq. mt. | 45 CSqm |
| Total | 418 CSqm |


















